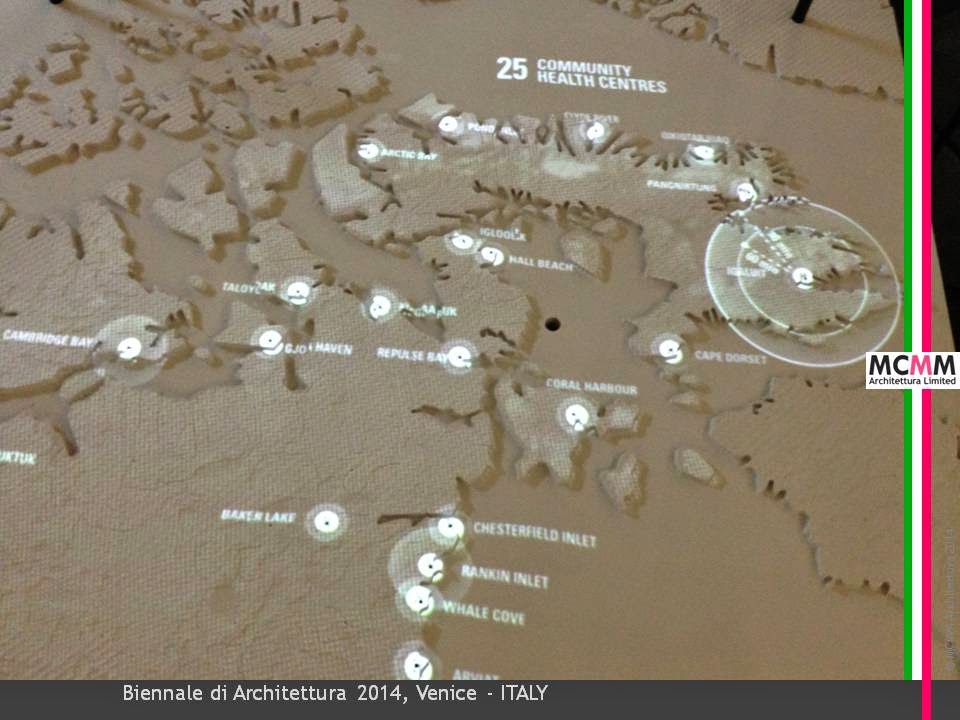For immediate release
Low-impact hub generates electrical current from pure plant power
Green wall technology and semi-transparent solar panels have been combined to generate electrical current from a renewable source of energy both day and night.
A prototype “green bus shelter” that could eventually generate enough electricity to light itself, has been built by a collaboration of University of Cambridge researchers and eco-companies.
The ongoing living experiment, hosted by
the Cambridge University Botanic Garden and open to the visiting public, is
incorporated in a distinct wooden hub, designed by architects MCMM to resemble
a structure like a bus shelter. Eight vertical green wall units – created by
green wall specialists, Scotscape – are housed along with four semi-transparent solar
panels and two flexible solar panels provided by Polysolar.
The hub has specially adapted vertical
green walls that harvest electrons naturally produced as a by-product of
photosynthesis and metabolic activity, and convert them into electrical
current. It is the brainchild of Professor Christopher Howe and Dr Paolo
Bombelli of the Department of Biochemistry. Their previous experiments resulted
in a device able to power a radio using the current generated by moss.
The thin-film solar panels turn light into
electricity by using mainly the blue and green radiation of the solar
spectrum. Plants grow behind the solar
glass, ‘sharing the light’ by utilising the red spectrum radiation needed for
photosynthesis, while avoiding the scorching effect of UV light. The plants
generate electrical currents as a consequence of photosynthesis and metabolic
activity during the day and night.
“Ideally you can have the solar panels
generating during the day, and the biological system at night. To address the
world’s energy needs, we need a portfolio of many different technologies, and
it’s even better if these technologies can operate in synergy,” said Bombelli.
The structure of the hub allows different
combinations of the photovoltaic and biological systems to be tested. On the
north east aspect of the hub, plants receive light directly, without being
exposed to too much direct sun. On the south west orientation, a green wall
panel is housed behind a semi-transparent solar panel so that the effect on the
plants and their ability to generate current can be monitored. Next to that, in
the same orientation, a single solar panel stands alone, and two further panels
are also mounted on the roof.
“The combination of horticulture with
renewable energy production constitutes a powerful solution to food and
resource shortages on an increasingly populated planet,” explained Joanna Slota-Newson
from Polysolar. “We build our semi-transparent solar panels into greenhouses,
producing electrical energy from the sun which can in turn be used to power
irrigation pumps or artificial lighting, while offering a controlled
environment to improve agricultural yields.
In this collaboration with Cambridge University, the public can
experience the plants’ healthy growth behind Polysolar panels.”
The green wall panels in the hub are made
from a synthetic material containing pockets, each holding a litre of soil and
several plants. The pockets are fitted with a lining of carbon fibre on the
back, which acts as an anode to receive electrons from the metabolism of plants
and bacteria in the soil, and a carbon/catalyst plate on the front which acts
as a cathode.
When a plant photosynthesises, energy from
the sun is used to convert carbon dioxide into organic compounds that the plant
needs to grow. Some of the compounds – such as carbohydrates, proteins and lipids
– are leached into the soil where they are broken down by bacteria, which in
turn release by-products, including electrons, as part of the process.
Electrons have a negative charge so, when
they are generated, protons (with a positive charge) are also created. When the
anode and cathode are connected to each other by a wire acting as an external
circuit, the negative charges migrate between those two electrodes.
Simultaneously, the positive charges migrate from the anodic region to the
cathode through a wet system, in this case the soil. The cathode contains a
catalyst that enables the electrons, protons and atmospheric oxygen to
recombine to form water, thus completing the circuit and permitting an
electrical current to be generated in the external circuit.
The P2P hub therfore generates electrical
current from the combination of biological and physical elements. Each element
of the hub is monitored separately, and members of the public can track the
findings in real time, at a dedicated website (http://www.plantsci.cam.ac.uk/p2p)
and on a computer embedded in the hub itself.
Margherita
Cesca, Senior Architect and Director of MCMM Architettura, the hub’s designer,
is pleased that it has garnered so much interest. “This
prototype is intended to inspire the imagination, and encourage people to
consider what could be achieved with these pioneering technologies. The
challenging design incorporates and showcases green wall and solar panels as
well as glass, creating an interesting element which sits beautifully within
Cambridge University Botanic Garden,” she said.
Bombelli added: “The long-term aim of the
P2P solar hub research is to develop a range of self-powered sustainable
buildings for multi-purpose use all over the world, from bus stops to refugee
shelters.”
P2P is an outreach activity developed under the umbrella of the BPV
(BioPhotoVoltaic) project working in collaboration with green technology
companies including MCMM, Polysolar and Scotscape. The BPV project includes
scientists from the Departments of Biochemistry, Plant Sciences, Physics and
Chemistry at the University of Cambridge, together with the University of
Edinburgh, Imperial College London and the University of Cape Town.
The innovative prototype solar hub will be
unveiled at the Botanic Garden during an event at the Cambridge Science
Festival, Trap the light fantastic: plant
to power, on Tuesday 10 March.
-END-
Notes:
For more information, please contact: Louise Walsh, University
of Cambridge Communications Officer, Email: louise.walsh@admin.cam.ac.uk or
call +44 (0)1223 765443/07941117904
Interviews and pictures available on
request.









.JPG)







































